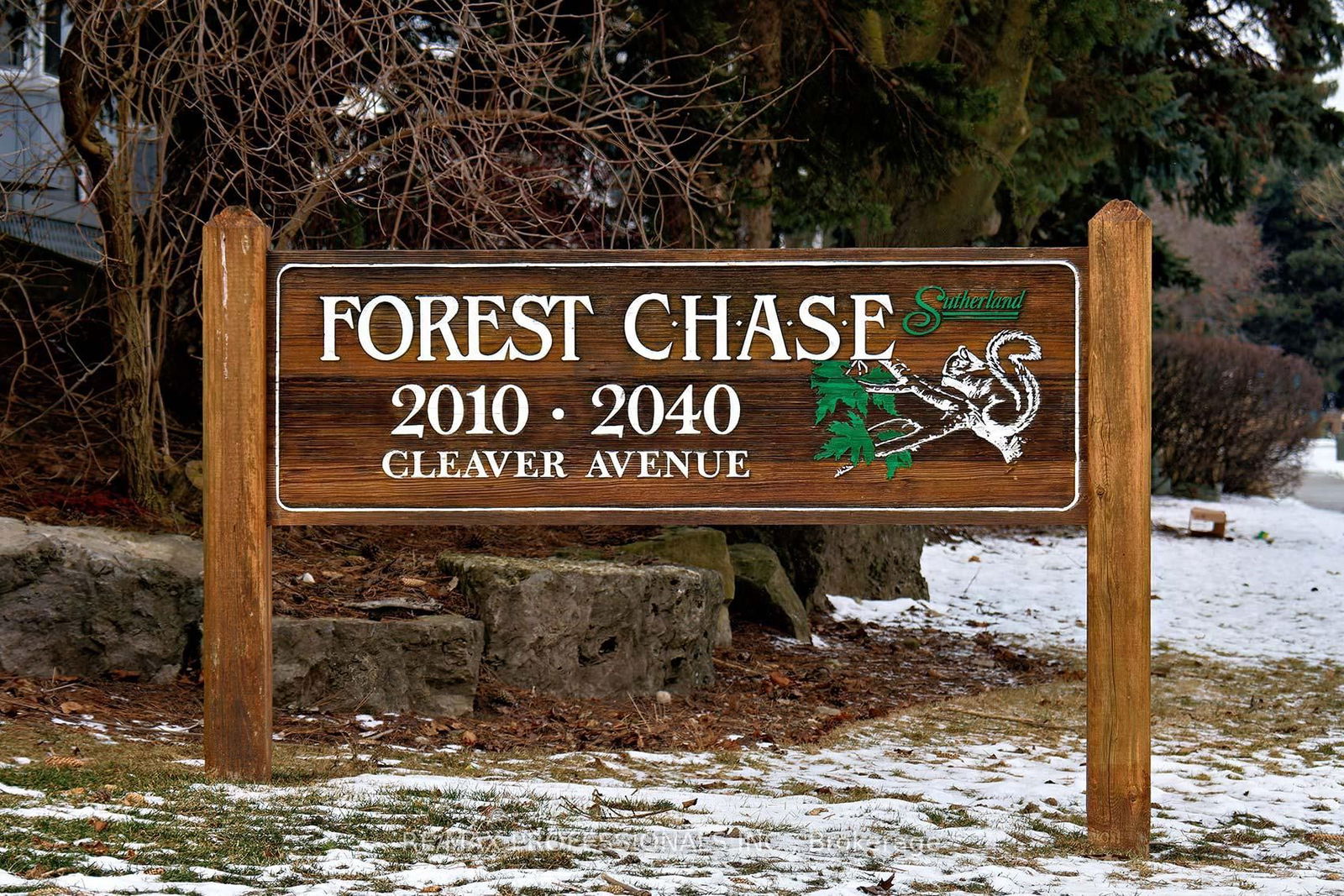Overview
-
Property Type
Condo Apt, Apartment
-
Bedrooms
2
-
Bathrooms
2
-
Square Feet
900-999
-
Exposure
North
-
Total Parking
1 Underground Garage
-
Maintenance
$531
-
Taxes
$2,663.00 (2024)
-
Balcony
Open
Property Description
Property description for 102-396 Plains Road, Burlington
Property History
Property history for 102-396 Plains Road, Burlington
This property has been sold 3 times before. Create your free account to explore sold prices, detailed property history, and more insider data.
Schools
Create your free account to explore schools near 102-396 Plains Road, Burlington.
Neighbourhood Amenities & Points of Interest
Find amenities near 102-396 Plains Road, Burlington
There are no amenities available for this property at the moment.
Local Real Estate Price Trends for Condo Apt in LaSalle
Active listings
Average Selling Price of a Condo Apt
July 2025
$477,500
Last 3 Months
$563,111
Last 12 Months
$547,793
July 2024
$717,500
Last 3 Months LY
$685,828
Last 12 Months LY
$618,092
Change
Change
Change
How many days Condo Apt takes to sell (DOM)
July 2025
28
Last 3 Months
42
Last 12 Months
44
July 2024
103
Last 3 Months LY
76
Last 12 Months LY
51
Change
Change
Change
Average Selling price
Mortgage Calculator
This data is for informational purposes only.
|
Mortgage Payment per month |
|
|
Principal Amount |
Interest |
|
Total Payable |
Amortization |
Closing Cost Calculator
This data is for informational purposes only.
* A down payment of less than 20% is permitted only for first-time home buyers purchasing their principal residence. The minimum down payment required is 5% for the portion of the purchase price up to $500,000, and 10% for the portion between $500,000 and $1,500,000. For properties priced over $1,500,000, a minimum down payment of 20% is required.
































